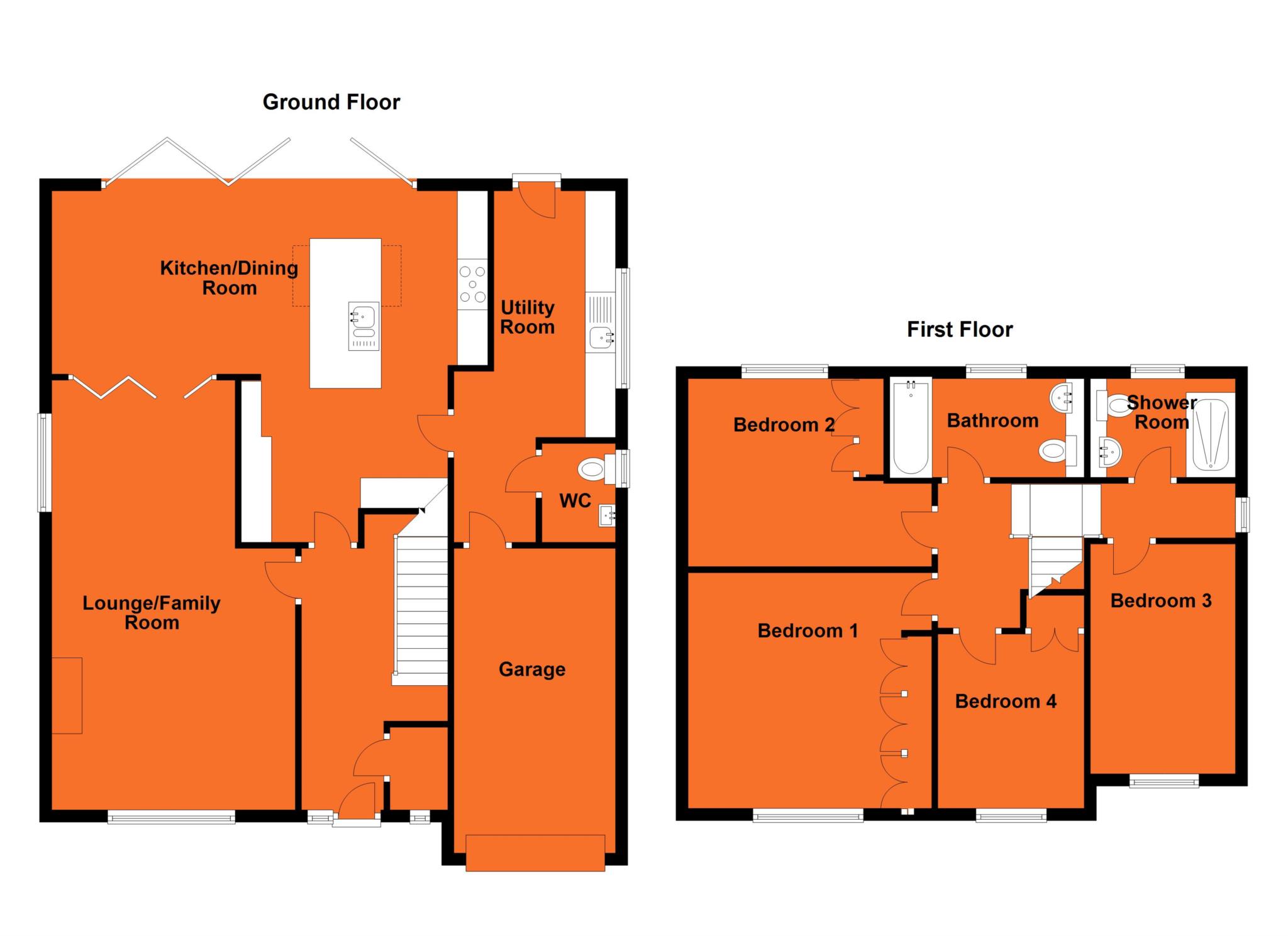- Extended Three Bedroom Detached Family Home
- Separate Reception Rooms
- Lounge With Cast Iron Multi Fuel Stove
- Bi-Fold Doors Between The Lounge & The Dining Room
- Extended Kitchen/Breakfast Room
- Large Separate Utility Room
- Four Piece Family Bathroom
- Garage & Off Road Parking
- Energy Rating Band TBC
A STUNNING HOME IN A SOUGHT AFTER LOCATION
This home is immaculate throughout and has so much to offer the modern family.
In brief the accommodation comprises entrance hall with cloaks cupboard and stairs that rise to the first floor. The open plan lounge/family room benefits from a wood burning stove and oak bi-folding doors that open into the star of the show which is the kitchen/dining room. The kitchen can be accessed via the entrance hall.
The 'L' shaped kitchen/dining room is flooded with light from a skylight window and aluminium bi-folding doors that give an amazing flow from the inside space to the outside. The maximum measurements are approximately 7.2 m wide and 6.4 m deep with a stylish central island that is set within a quartz work surface that runs throughout the kitchen. There is an inset sink within the island. The shaker style kitchen offers an integrated elevated Neff hide and slide double oven, induction hob with extractor over, fridge and dishwasher.
The washing machine and tumble dryer are situated in the large utility room which is fitted with a shaker style kitchen that's also set within a luxurious quartz work surface. There is space for an American fridge/freezer in the utility. A refitted ground floor cloakroom is situated just off of the utility room. There is access to the garage via the utility room.
To the first floor there are four well proportioned bedrooms. Three bedrooms benefit from fitted or built in wardrobes. There is a refitted family bathroom and a separate shower room with walk in shower and mixer rain head.
The property is fully upvc double glazed with the exception of an aluminium bi folding door and utility door that opens up into the rear garden. The property is fully gas central heated with a combination boiler situated in the garage.
Externally there is a driveway to the front providing parking for several cars. The generously sized Westerly facing rear garden has been landscaped to enjoy the sun throughout the day with a large patio area adjacent to the property and a timber decked area to the rear of the garden. The integral garage benefits from an electric roller door.
LOCATION
The property is situated within Hillside which is to the south of Rugby on the outskirts of Dunchurch and Woodlands. Within the area there are a wide range of amenities to include schooling for all ages, a number of shops and stores to include a `Sainsburys superstore`.
ACCOMMODATION COMPRISES
Entrance Hall - 3.86m (12'8") x 2.38m (7'10") Max
Cloaks Cupboard - 1.34m (4'5") x 0.81m (2'8")
Lounge With Oak Bi Fold Doors & Wood Burning Stove - 7.09m (23'3") x 4.02m (13'2") Max
Kitchen/Dining Room With Island & Bi Fold Doors - 7.18m (23'7") Max x 6.39m (21'0") Max
`L` Shaped
Utility Room - 4.06m (13'4") x 1.94m (6'4") Min
Ground Floor Cloakroom - 1.63m (5'4") x 1.35m (4'5")
FIRST FLOOR
First Floor Landing
Main Bedroom With Fitted Wardrobes - 3.99m (13'1") x 3.89m (12'9")
Bedroom Two With Fitted Wardrobe - 3.24m (10'8") Plus Recess x 3.09m (10'2")
Bedroom Three - 3.79m (12'5") x 2.39m (7'10")
Bedroom Four With Built In Wardrobe - 2.88m (9'5") To Wardrobe x 2.49m (8'2")
Refitted Family Bathroom - 3.2m (10'6") x 1.67m (5'6")
Refitted Shower Room With Walk In Shower - 2.39m (7'10") x 1.65m (5'5")
EXTERNALLY
Front Garden & Driveway For Several Cars
Westerly Facing Rear Garden
Garage With Electric Roller Door - 5.03m (16'6") x 2.67m (8'9")
Council Tax
Rugby Borough Council, Band E
Notice
Please note we have not tested any apparatus, fixtures, fittings, or services. Interested parties must undertake their own investigation into the working order of these items. All measurements are approximate and photographs provided for guidance only.
