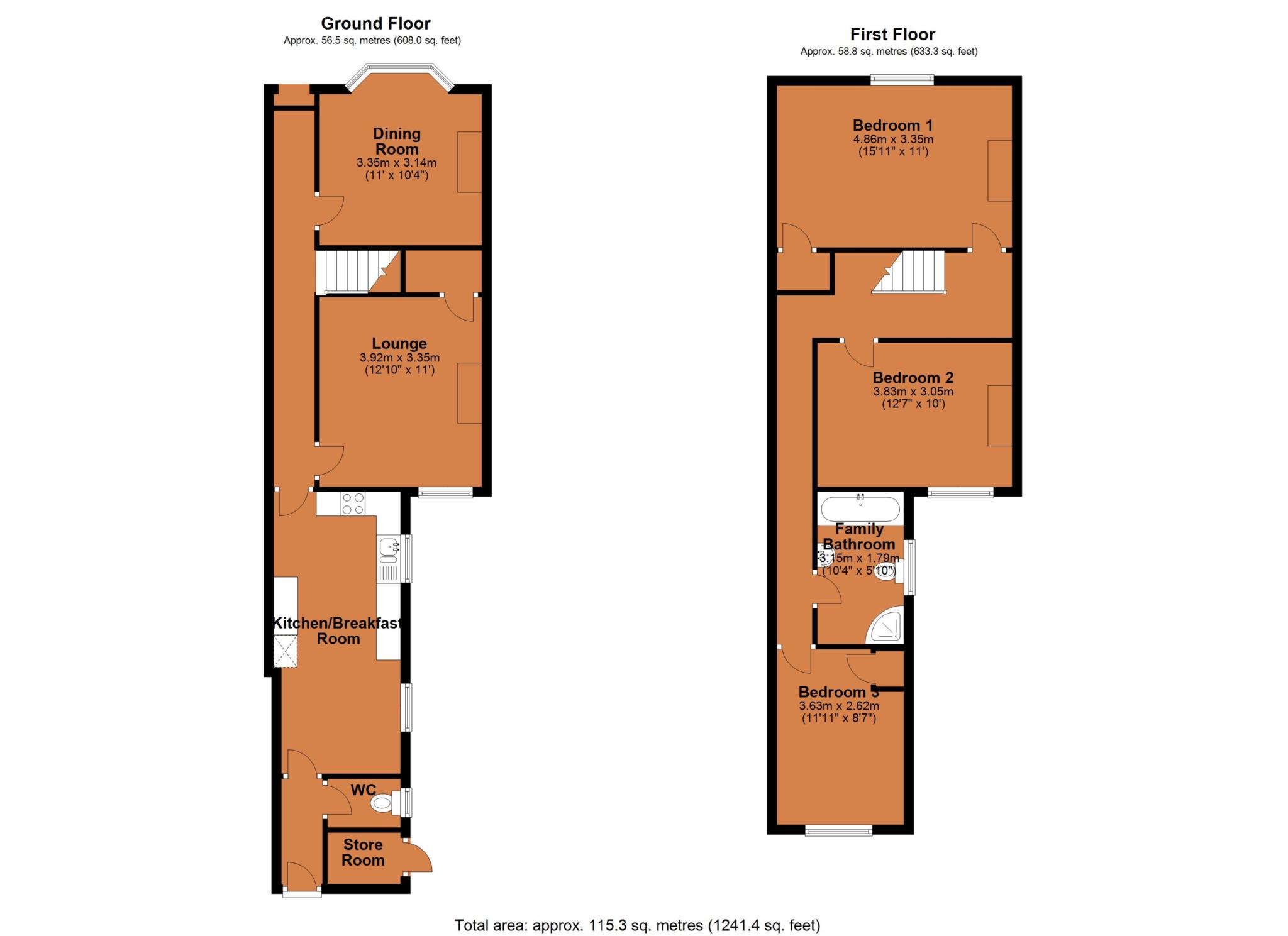- Brick fronted Three bedroom Terrace Home
- Two Separate Reception Rooms
- Refitted Kitchen/Breakfast Room In Excess Of 19Ft
- Ground Floor Cloakroom./W.C
- Refitted Four Piece Family Bathroom
- Gas Fired Combination Boiler & Upvc Double Glazing
- Beautiful Low Maintenance Rear Garden
- Energy Rating Band TBC
This beautiful home situated close to Rugby offers recently fitted upvc double glazing, a lounge with wood burning stove, a refitted kitchen/breakfast room in excess of 19ft and a four piece family bathroom.
Situated at the top of Claremont Road, this stunning terrace offers much more than the average terraced home.
In brief the accommodation comprises entrance hall, dining room with bay window, picture rail and cornicing to ceiling. The lounge overlooks the rear garden and benefits from a cast iron wood burning stove.
The kitchen/breakfast room has been refitted with rich ink blue coloured units that contrasts with the natural oak work surfaces and end panels. There is a built in elevated oven and microwave grill oven, gas hob with extractor canopy over and space and plumbing for a washing machine and dishwasher. There is space for an upright American fridge freezer.
To the rear of the kitchen is an inner hall that leads to a ground floor cloakroom and the rear garden.
To the first floor there are three great size bedrooms with the main bedroom benefiting from a built in wardrobe which is situated above the stairs. The layout of this cupboard and staircase provides this property with amazing potential to go up into the loft without stealing any existing space from the current bedrooms. There is a refitted family bathroom with a panel bath and separate shower cubicle.
The property is fully upvc double glazed and this has been recently installed. The gas fired Vaillant combination boiler is stituated within a built in cupboard within the third bedroom.
Externally there is an attached brick outhouse. A patio area which is adjacent to the property leads to secure gated access to the front. The garden is mainly laid to lawn with flower and shrub borders
LOCATION
ACCOMMODATION COMPRISES
Entrance Hall - 8.03m (26'4") x 0.84m (2'9")
Dining Room - 4.11m (13'6") Into Bay x 3.35m (11'0")
Lounge - 3.91m (12'10") x 3.35m (11'0")
Refitted Kitchen - 5.84m (19'2") x 2.69m (8'10") Max
Inner Hall - 2.18m (7'2") x 0.86m (2'10")
Ground Floor Cloakroom/W.C - 1.5m (4'11") x 1.02m (3'4")
FIRST FLOOR
First Floor Landing
Bedroom Two - 3.84m (12'7") x 3.05m (10'0")
Bedroom One With Built In Wardrobe - 4.85m (15'11") x 3.35m (11'0")
Bedroom Three - 3.63m (11'11") x 2.62m (8'7")
Four Piece Family Bathroom - 3.15m (10'4") x 1.78m (5'10")
EXTERNALLY
Small Front Garden
Rear Garden
Council Tax
Rugby Borough Council, Band B
Notice
Please note we have not tested any apparatus, fixtures, fittings, or services. Interested parties must undertake their own investigation into the working order of these items. All measurements are approximate and photographs provided for guidance only.
