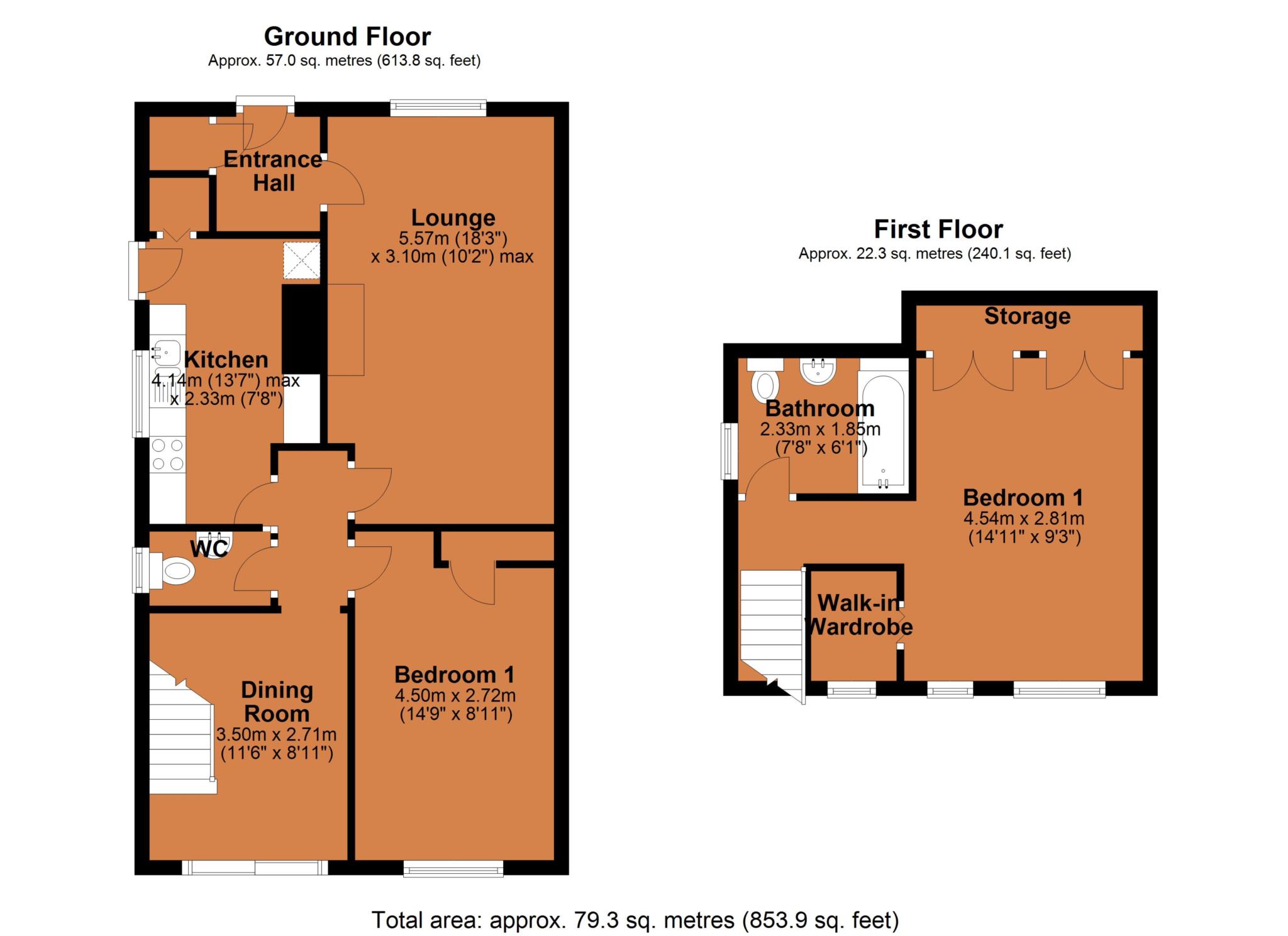- Two bedroom Semi Detached Home
- Two Reception Rooms
- Refitted Kitchen
- Ground Floor W.C, First Floor Bathroom
- New Gas Fired Combination Boiler In 2019
- Rewired In 2015, Upvc Double Glazed
- Main Bedroom With Walk In Wardrobe
- Energy Band Rating TBC
REWIRED IN 2015 AND NEW VAILLANT GAS FIRED COMBINATION AND RADIATORS FITTED IN 2019
A two bedroom semi detached home situated in the popular area of Woodlands which is located between Bilton and Dunchurch.
In brief the accommodation comprises entrance vestibule with a storage cupboard that houses a Vaillant combination boiler. The lounge is spacious and benefits from a gas feature fireplace with a marble type hearth and back and timber surround and mantle over. The kitchen has been refitted in a timeless shaker style units with a built in electric oven, electric hob and extractor hood over. There is an integrated slim line dishwasher, space for a fridge/freezer and the washing machine and tumble dryer are situated in a utility cupboard out of the way.
There is a separate dining room with stairs rising to the first floor and sliding patio doors to the rear garden. Between the kitchen and dining room is a ground floor cloakroom/W.C.
A spacious ground floor bedroom sits to the rear of the property overlooking the rear garden and the bedroom benefits from a built in storage cupboard.
To the first floor there is a great size main bedroom with a walk in wardrobe and doors to storage in the eaves. The family bathroom is situated to the first floor.
The property is fully upvc double glazed and the heating is provided via a gas fired combination boiler.
Externally there is a driveway and front garden. A secure gate leads to the side of the home and a garage with light and power connected.
The rear garden is mainly laid to lawn with flower and shrub borders. A greenhouse sits to the rear of the garage.
LOCATION
The property is located in the south of Rugby in the sought after Woodlands area. This location is close to Sainsbury`s superstore and has excellent transport links. The area also benefits from having a great selection of sought after schools for all ages. The Woodlands area gives access to local road and motorway networks to include the M1, M6 and A45.
Entrance Hall - 1.52m (5'0") x 1.42m (4'8")
Storage Cupboard Housing Boiler
Lounge - 5.56m (18'3") x 3.1m (10'2")
Refitted Kitchen - 4.14m (13'7") x 2.44m (8'0")
Utility Cupboard
Housing Washing Machine & Tumble Dryer
Ground Floor Cloakroom/W.C - 1.68m (5'6") x 1.02m (3'4")
Dining Room - 3.51m (11'6") x 2.72m (8'11")
Ground Floor Bedroom With Storage Cupboard - 4.5m (14'9") x 2.72m (8'11")
FIRST FLOOR
First Floor Landing
Bedroom One - 4.55m (14'11") Including Wardrobes x 4.42m (14'6") To Wardrobe
Walk In Wardrobe - 1.6m (5'3") x 1.17m (3'10")
Bathroom - 2.34m (7'8") x 1.85m (6'1")
Council Tax
Rugby Borough Council, Band C
Notice
Please note we have not tested any apparatus, fixtures, fittings, or services. Interested parties must undertake their own investigation into the working order of these items. All measurements are approximate and photographs provided for guidance only.
