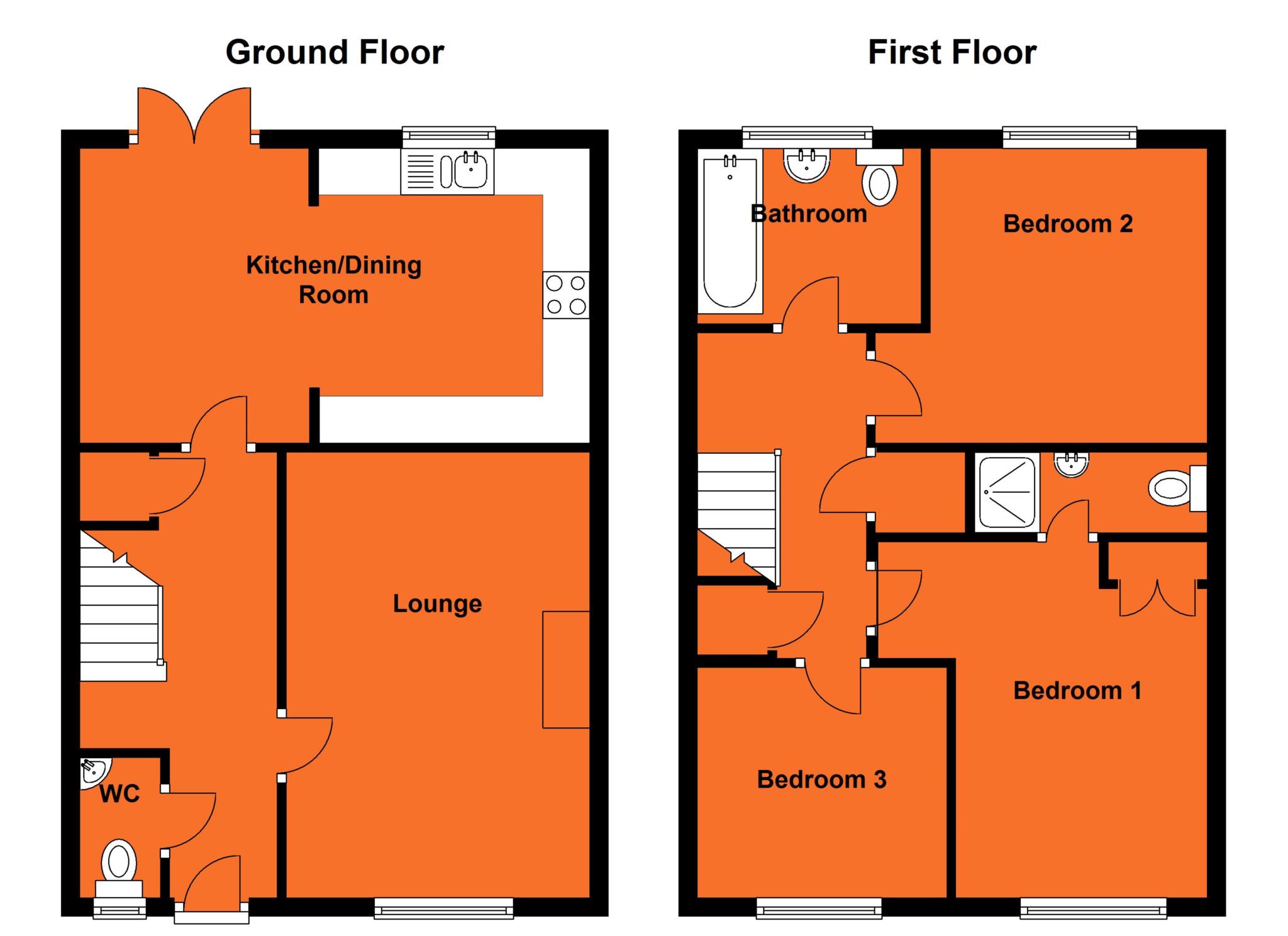- Modern Three Bedroom Property Built by William Davis
- Refitted Kitchen/Dining Room With Integrated Appliances
- Spacious Lounge With Feature Walls
- Ground Floor Cloakroom/W.C
- Main Bedroom With En-Suite Shower Room
- Landscaped Rear Garden With Artificial Lawn And Decked Area
- Single Garage And Off Road Parking For Two Cars
- Energy Rating Band C
We are loving the owners style on this home.... TRES CHIC.
This home welcomes you in with a grand frontage and composite door that opens into the entrance hall which is laid with ceramic tiled flooring that flows through to the ground floor cloakroom/W.C.
A spacious lounge benefits from feature brick walls and a fitted shutter to the window. There is a gas point for a fireplace.
The open plan refitted kitchen/dining room is fitted with Shaker style units and a roll top work surface with ceramic one and half bowl sink and drainer unit. There are built in appliances to include a double oven with electric hob and extractor canopy over. Integrated dishwasher, fridge, freezer and a washing/dryer machine. French doors open from the dining area onto the landscaped rear garden.
To the first floor there are three well proportioned bedrooms and a family bathroom. The main bedroom benefits from fitted wardrobes and an en suite shower room.
Externally there is a low maintenance landscaped rear garden with artificial grass and a raised decked area. A rear gate leads to a pathway that gives access to the single garage and off road parking.
This property is offered with NO ONWARD CHAIN.
LOCATION
The property is situated within Cawston which is located to the the south west of Rugby and has easy access to the surrounding areas to include Leamington and Coventry via the A45. There are a range of local amenities within the area to include a very sought after infant school with a great reputation.
ACCOMMODATION COMPRISES
Entrance Hall - 4.88m (16'0") x 2.11m (6'11")
Ground Floor Cloakroom - 1.47m (4'10") x 0.89m (2'11")
Lounge - 4.88m (16'0") x 3.25m (10'8")
Kitchen/Dining Room - 5.44m (17'10") x 3.15m (10'4")
FIRST FLOOR
First floor landing
Bedroom One - 3.81m (12'6") x 2.9m (9'6")
En-Suite - 2.74m (9'0") x 1.04m (3'5")
Bedroom Two - 3.18m (10'5") x 2.95m (9'8")
Bedroom Three - 2.67m (8'9") x 2.46m (8'1")
Family Bathroom - 2.39m (7'10") x 1.88m (6'2")
EXTERNALLY
Front Garden
Rear Garden
Garage & Off Road Parking
Council Tax
Rugby Borough Council, Band C
Notice
Please note we have not tested any apparatus, fixtures, fittings, or services. Interested parties must undertake their own investigation into the working order of these items. All measurements are approximate and photographs provided for guidance only.
