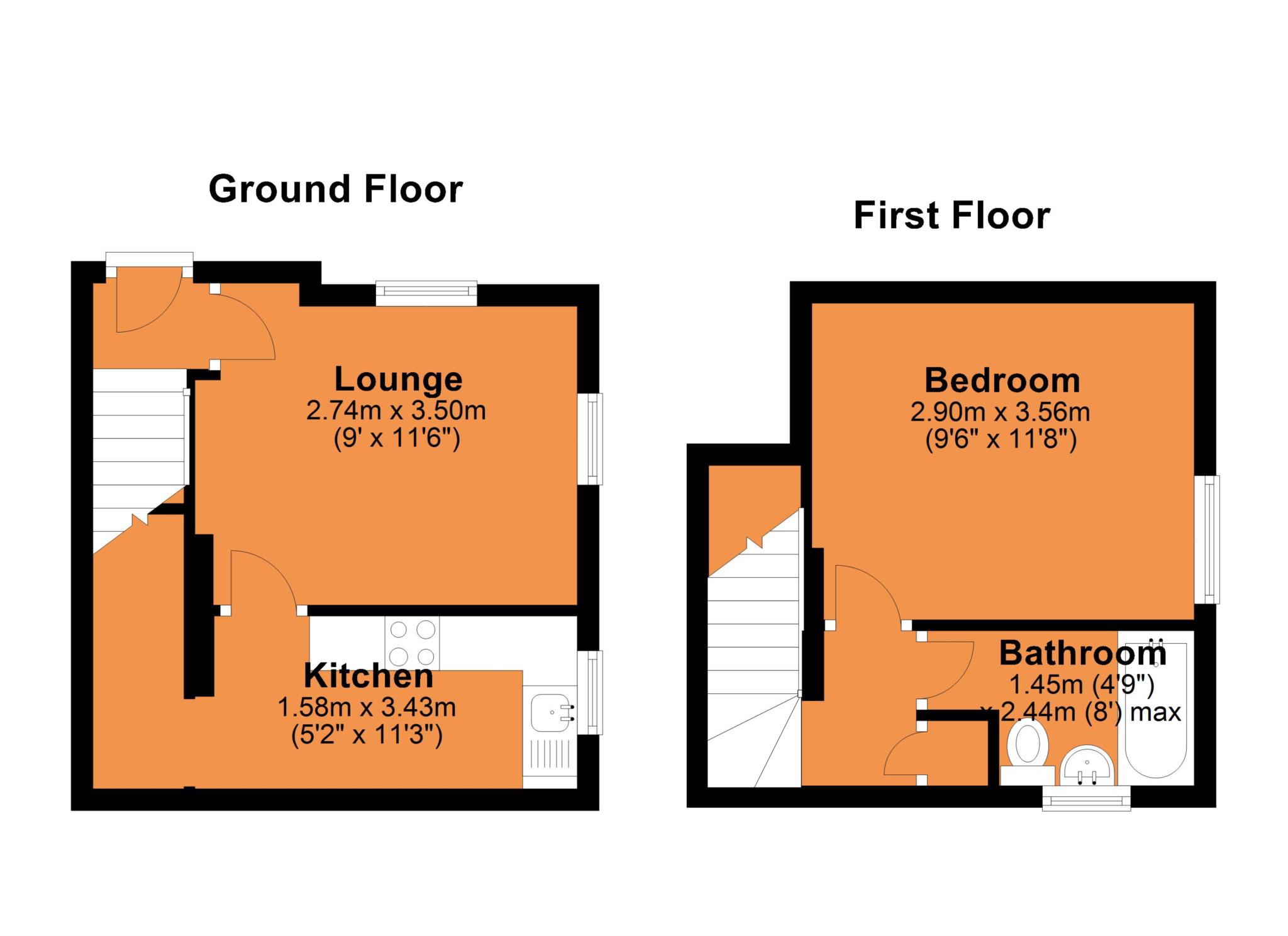- Duplex One Bedroom Apartment Set Over Two Floors
- Lounge With Dual Aspects
- Separate Kitchen
- First Floor Bathroom
- Original Sash Windows, Modern Electric Radiators
- Communal Gardens & Parking
- Leasehold
- Energy Rating Band
A VERY RARE GEM OF A FIRST TIME BUY
A unique opportunity to purchase this one bedroom duplex apartment set over two floors with its very own entrance door. The apartment is part of a grade II listed building with communal gardens, resident parking and is situated within the heart of Rugby Town Centre.
In brief the accommodation comprises entrance vestibule, lounge, kitchen with built in electric oven, electric hob, space and plumbing for a washing machine and under stairs storage which provides space for a fridge/freezer.
To the first floor there is a double bedroom and a bathroom with mixer shower over the bath.
The owner has installed modern electric radiators and the windows are restored original sash windows.
The seller have informed us there are 83 years left on the lease. The ground rent is £100.00 per annum and the service charge is £142 per month.
LOCATION
Situated on the highly sought after Hillmorton Road with views over the well known Lawrence Sheriff School and Rugby School. The property is within easy reach of Rugby Town Centre and Rugby Train Station.
ACCOMMODATION COMPRISES
Entrance Vestibule
Lounge - 3.51m (11'6") x 2.74m (9'0")
Kitchen - 3.43m (11'3") x 1.57m (5'2")
Under Stairs Storage Cupboard/Pantry
FIRST FLOOR
First Floor Landing
Bedroom - 3.56m (11'8") x 2.9m (9'6")
Bathroom - 2.51m (8'3") x 1.45m (4'9")
Communal Gardens
Resident Parking
AGENTS NOTE
The seller have informed us there are 83 years left on the lease. The ground rent is £100.00 Per annum and the service charge is £142 per month.
Council Tax
Rugby Borough Council, Band A
Notice
Please note we have not tested any apparatus, fixtures, fittings, or services. Interested parties must undertake their own investigation into the working order of these items. All measurements are approximate and photographs provided for guidance only.
