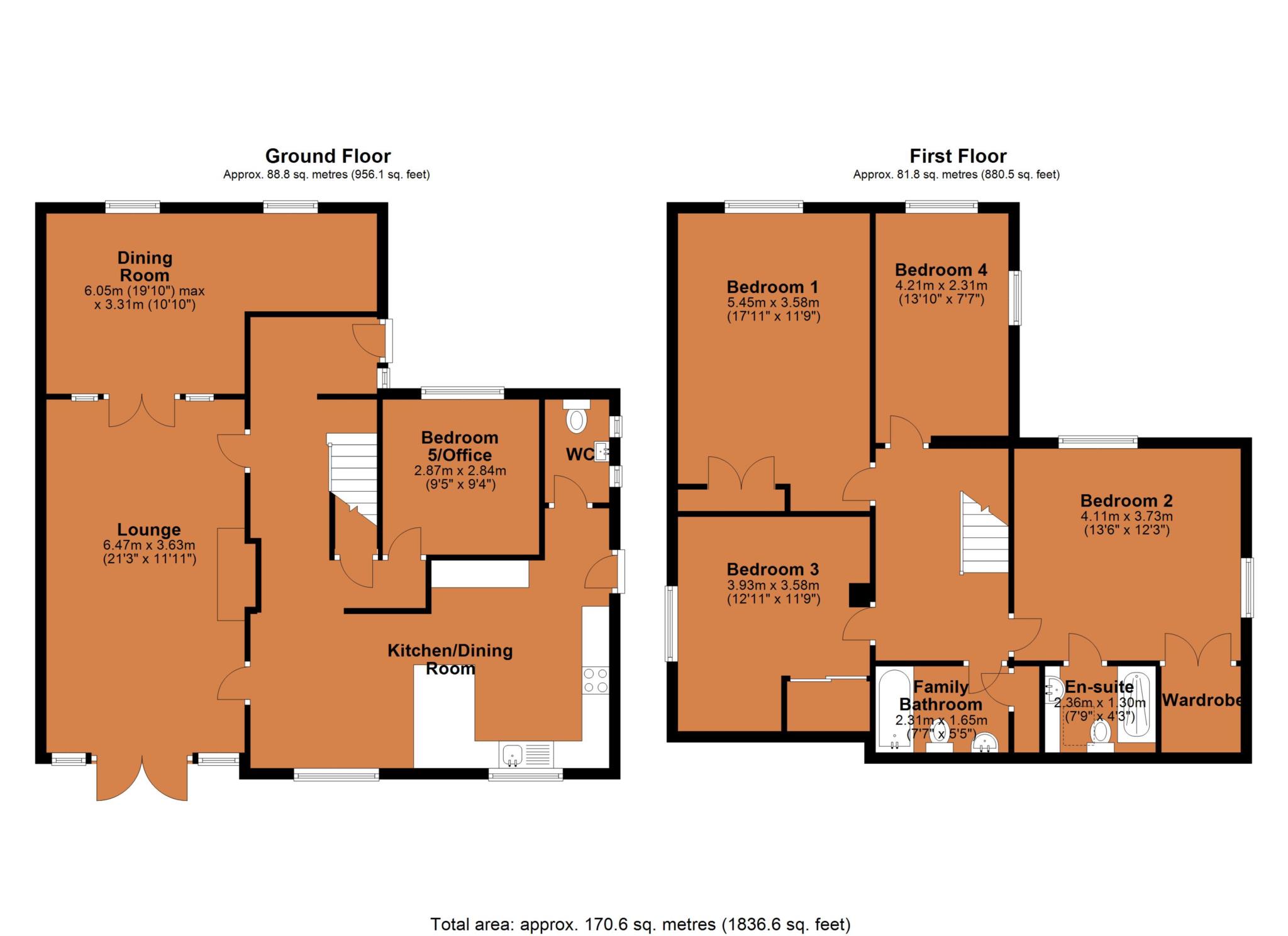- Four/Five Bedroom Detached Home, Just under 1900 Sq Feet
- Situated On 0.43 Acres Overlooking A Church & Vegetable Plots
- Three Reception Rooms
- Refitted kitchen/Dining Room With Built In Appliances
- En Suite & Family Bathroom
- 4 Out Buildings Plus A Drive Through Garage & Storage Shed
- Future Development Potential Subject To Relevant Permissions
- No Onward Chain
- Energy Rating Band C
This home is a rare opportunity to purchase a four/five bedroom detached home that has been extended and completely renovated to a high standard situated on a plot of 0.43 acres of beautiful gardens to all sides and lovely rural aspects over the neighbouring vegetable plots and village church.
Not only is the property ready to move into with NO ONWARD CHAIN but there is a great amount of potential for future development subject to relevant permissions being granted. The plot is suitable for upto three further executive homes to be built but maybe you would prefer to build a detached granny annex? There is potential for a range of ideas to suit growing family needs.
The Cedars has been completely renovated and developed by the current owners with a double storey extension and the work throughout has been finished to a very high standard. In brief the accommodation comprises entrance hall with ceramic tiled flooring and contrasting oak wood flooring that flows through to the open plan kitchen/dining room with a feature ceramic tiled flooring. There are three reception rooms to include the lounge with French doors that flow into the rear garden and glass double doors that open through to the dining room. There is an office that could be used as a ground floor fifth bedroom, play room or gym.
The timeless refitted shaker style kitchen benefits from ceramic tiled flooring, roll top worksurface with composite sink inset and integrated appliances to include a dishwasher, washing machine, freezer, electric hob with extractor hood over and space for an elevated double oven and space for an integrated double height fridge. To the rear of the kitchen is a refitted ground floor cloakroom.
To the first floor there are four double bedrooms, three of the rooms benefit from fitted or built in wardrobes. An en suite is situated just off of the second bedroom with a shower cubicle and skylight window.
The family bathroom has been refitted and there is a useful linen cupboard.
The property is fully upvc double glazed and the front door is a modern composite door. The property has gas central heating via a combination boiler.
Externally the property offers gardens to all sides of the house with a range of out buildings to include four brick built stores/workshops, a drive through garage and a timber storage shed. Please note that there are a small number of trees with tree preservation orders but these are ideally situated around the edge of the plot.
LOCATION
The property is situated in Long Lawford village located to the west of Rugby providing easy access to the surrounding areas of Coventry and Leamington via the local road and motorway network. Within the village there are a wide range of amenities including a sought after primary school, playing field, great local store and access to local village walks.
ACCOMMODATION COMPRISES
Entrance Hall
Lounge With French Doors To Rear Garden - 6.48m (21'3") x 3.63m (11'11")
Dining Room With Glazed Oak Doors To Lounge - 6.05m (19'10") Max x 3.3m (10'10") Max
`L` shaped
Office/Ground Floor Fifth Bedroom - 2.87m (9'5") x 2.84m (9'4")
Open Plan Kitchen/Dining Room - 6.58m (21'7") Max x 3.86m (12'8") Max
Ground Floor Cloakroom/W.C - 1.8m (5'11") x 1.09m (3'7")
FIRST FLOOR
First Floor Landing
Bedroom One With Built In Wardrobes - 5.46m (17'11") Including Wardrobes x 3.58m (11'9")
Bedroom Two With Built In Wardrobe - 4.11m (13'6") x 3.73m (12'3") To Wardrobe
En Suite With Skylight Window - 2.36m (7'9") x 1.3m (4'3")
Bedroom Three With Built In Wardrobe - 3.94m (12'11") x 3.66m (12'0")
Bedroom Four - 4.22m (13'10") x 2.31m (7'7")
Family Bathroom Plus Linen Cupboard - 2.31m (7'7") x 1.65m (5'5")
EXTERNALLY
0.43 Acres Of Well Established Gardens
OUTBUILDINGS
Workshop One - 2.77m (9'1") x 2.57m (8'5")
Light connected.
Wood Store - 1.73m (5'8") x 1.27m (4'2")
Light and power connected
Outside W.C - 1.35m (4'5") x 0.86m (2'10")
Water needs to be connected. Toilet has been removed but soil stack is still present.
Workshop Two - 2.72m (8'11") x 2.59m (8'6")
Timber Storage Shed - 3.89m (12'9") x 2.29m (7'6")
Drive Through Garage Providing Secure Parking - 4.75m (15'7") x 2.95m (9'8")
Council Tax
Rugby Borough Council, Band E
Notice
Please note we have not tested any apparatus, fixtures, fittings, or services. Interested parties must undertake their own investigation into the working order of these items. All measurements are approximate and photographs provided for guidance only.
