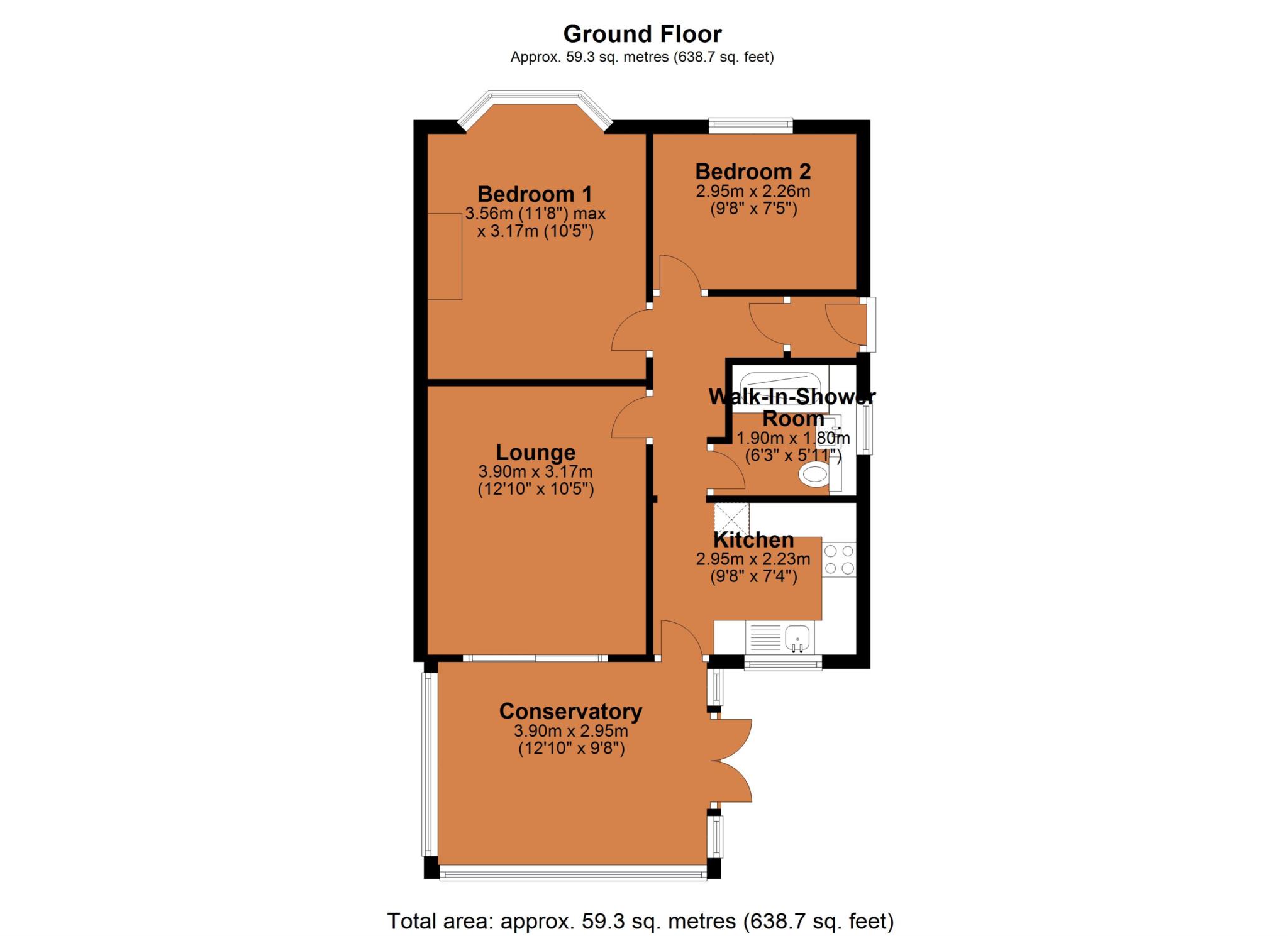- Two Bedroom Semi Detached Bungalow
- Lounge
- Conservatory Built In 2019
- Refitted Kitchen
- Refitted Walk In Shower Room
- Great Degree Of Privacy In Garden Backing Onto Bluebell Woods
- Garage & Driveway
- Energy Rating Band E
A two bedroom bungalow with great views to the rear over Bluebell Woods
This two bedroom bungalow benefits from having a refitted kitchen with space for an electric oven, space for a washing machine and fridge freezer and there is a great natural flow into a conservatory which was installed in 2019 with views over the rear garden. The lounge sits to the rear of the property with a sliding patio door that opens into the conservatory.
There are two well proportioned bedrooms and a refitted walk in shower room.
Upvc double glazed windows were installed in 2019 and a gas fired boiler was installed in 2020 to provide hot water. The property is fitted with German designed energy efficient electric radiators.
Externally there is a driveway for two vehicles. There is a secure gate that leads to a car port and garage with double doors, light and power. There are is a brick built store to the rear of the garage and two timber storage sheds.
LOCATION
The property is situated in the popular residential area of Abbotts Farm which is within Hillmorton. There are a wide range of amenities within the area and a great variety of different walks for the whole family to enjoy that include the conservation area and the canal that runs into Lower Hillmorton.
ACCOMMODATION COMPRISES
Entrance Vestibule - 0.97m (3'2") x 0.89m (2'11")
Entrance Hall
Lounge - 3.91m (12'10") x 3.18m (10'5")
Refitted Kitchen - 2.87m (9'5") x 2.24m (7'4")
Conservatory - 3.91m (12'10") x 2.95m (9'8")
Bedroom One - 4.11m (13'6") Into Bay x 3.18m (10'5")
Bedroom Two - 2.95m (9'8") x 2.26m (7'5")
Refitted Walk In Shower Room - 1.91m (6'3") x 1.8m (5'11")
EXTERNALLY
Driveway Leading to Car Port
Rear Garden
Garage With Light & Power Connected - 4.7m (15'5") x 2.49m (8'2")
Council Tax
Rugby Borough Council, Band B
Notice
Please note we have not tested any apparatus, fixtures, fittings, or services. Interested parties must undertake their own investigation into the working order of these items. All measurements are approximate and photographs provided for guidance only.
