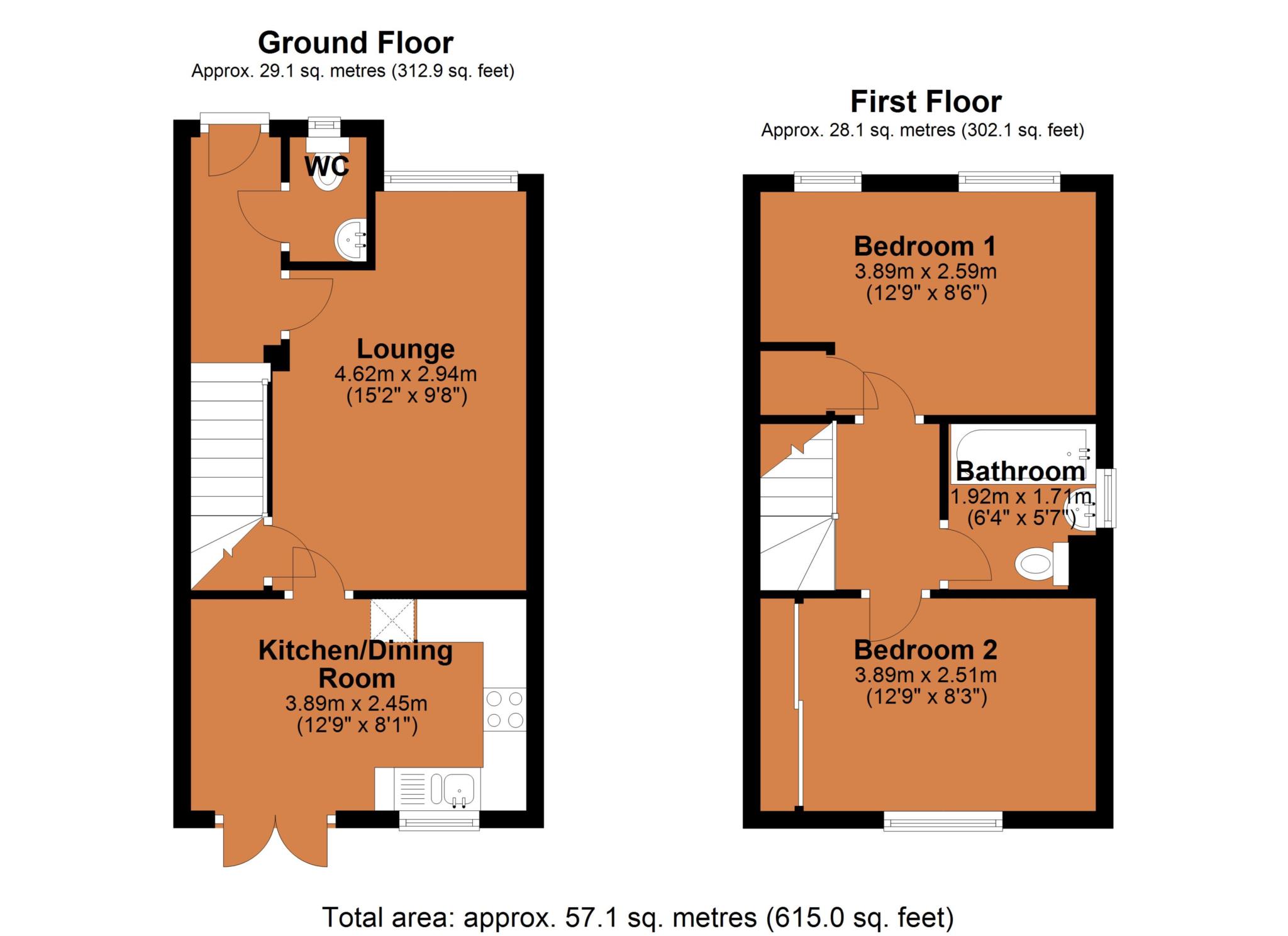- Modern Two Double Bedroom Semi Detached Home
- Ground Floor Cloakroom/W.C
- Lounge
- Open Plan Kitchen/Dining Room With French Doors
- First Floor Family Bathroom
- Southerly Facing Rear Garden
- Double Driveway, Side By Side Parking
- Energy Band Rating B
Parking for two cars and a Southerly facing rear garden.
A modern two bedroom semi detached home built by Messrs Persimmon Homes in 2018 giving the property 5 years approximately left on the NHBC guarantee.
In brief the accommodation comprises entrance hall, ground floor cloakroom/W.C, lounge and open plan kitchen/dining room with French doors that open in to the rear garden and flood the kitchen with light.
The kitchen benefits from a built in electric oven with gas hob and extractor canopy over. There is space and plumbing for a washing machine and space for a fridge/freezer.
To the first floor there are two double bedrooms. The main bedroom has built in storage and the second bedroom has fitted wardrobes. The family bathroom is situated between the bedrooms.
The property is fully upvc double glazed and gas central heated via an Ideal combination boiler that is situated in the kitchen.
Externally there are front and side gardens together with a double driveway which is side by side. The Southerly facing garden is mainly laid to lawn with two patio areas.
LOCATION
ACCOMMODATION COMPRISES
Entrance Hall
Ground Floor Cloakroom/W.C - 1.45m (4'9") x 0.86m (2'10")
Lounge - 4.62m (15'2") Max x 2.87m (9'5") Max
Open Plan Kitchen/Dining Room - 3.89m (12'9") x 2.46m (8'1")
FIRST FLOOR
First Floor Landing
Bedroom One - 3.89m (12'9") Max x 2.59m (8'6")
Bedroom Two - 3.89m (12'9") x 2.51m (8'3")
Family Bathroom - 1.93m (6'4") x 1.7m (5'7")
EXTERNALLY
Front & Side Garden
Southerly Facing Rear Garden
Side By Side Driveway For Two Cars
AGENTS NOTE
The owners have informed us that there is an annual charge for the upkeep of the area and they believe it to be approximately £250 per annum.
Council Tax
Rugby Borough Council, Band C
Notice
Please note we have not tested any apparatus, fixtures, fittings, or services. Interested parties must undertake their own investigation into the working order of these items. All measurements are approximate and photographs provided for guidance only.
