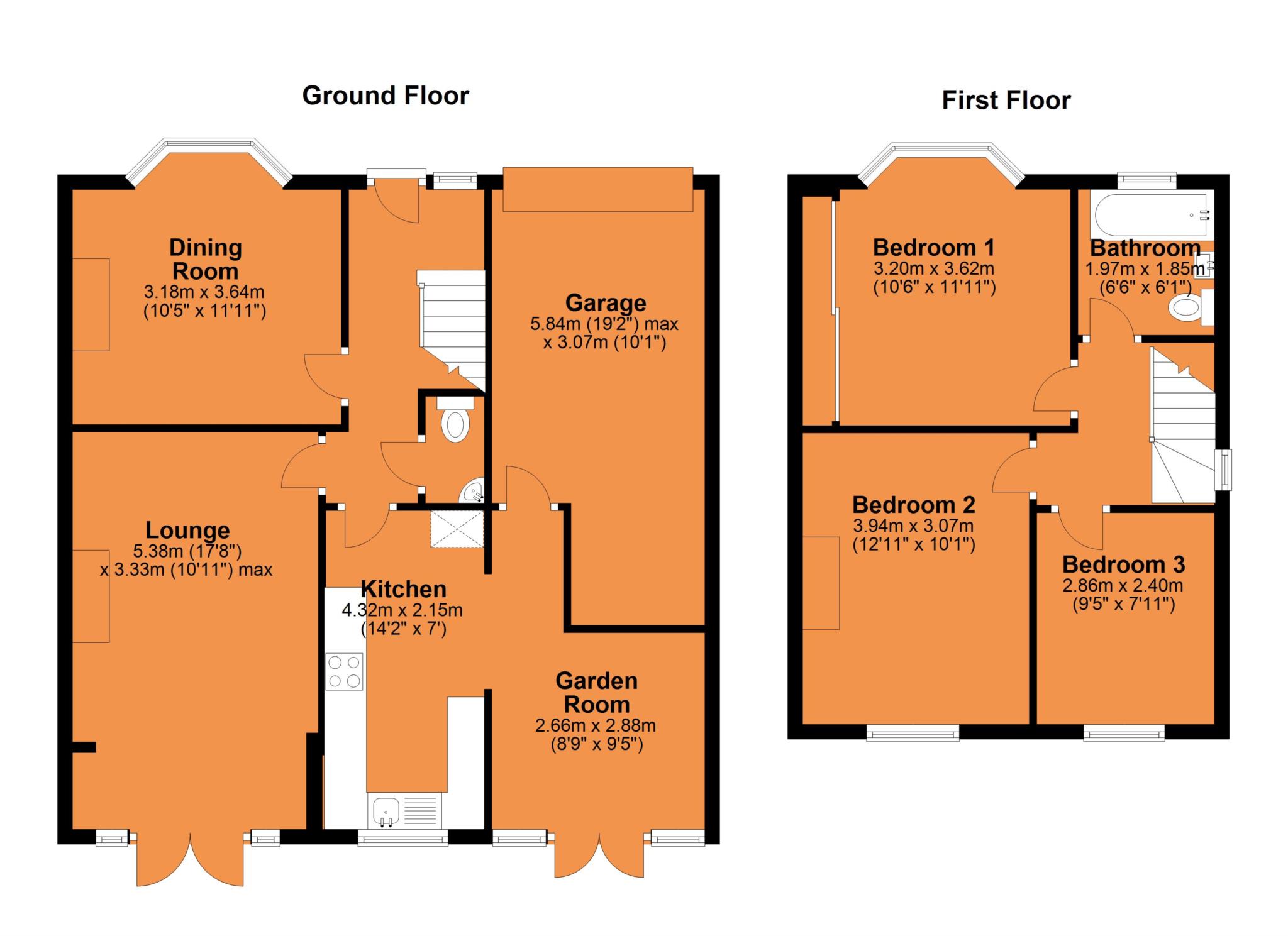- Extended Mature Three Bedroom Semi Detached Home
- Two Reception Rooms
- Semi Open Plan Kitchen/Family/Garden Room
- Refitted Kitchen With Premium Appliances
- Ground Floor W.C
- Southerly Facing Rear Garden In Excess Of 100Ft
- Garage/Workshop & Driveway
- Energy Rating Band TBC
This home has a warm feeling throughout... check out the stunning rear garden which offers a great degree of privacy
In brief the accommodation comprises entrance hall, ground floor W.C and a dining room with bay window and a beautiful glazed tiled feature fireplace. The lounge has been extended with French doors that open into the rear garden. The kitchen has recently been refitted and benefits from a quartz work top with inset sink and high end AEG appliances to include a double oven and an induction hob with bluetooth communication to the extractor hood. There is a integrated Hotpoint dishwasher, integrated microwave and a wine cooler. There is space for an American fridge/freezer. The kitchen flows into the garden/family room with ceramic tiled flooring and both rooms benefit from electric under floor heating together with a radiator in the garden room and a kick panel heater in the kitchen. The garden room offers French doors that open into the rear garden.
To the first floor there are three great size bedrooms, the main bedroom benefits from fitted wardrobes. The family bathroom has a panel bath with mixer shower over, a wash hand basin and a a close coupled W.C. The heated towel rail has dual options to heat, with the central heating or a second option of an electric point.
The property is fully upvc double glazed and the property is gas central heated via a Worcester Bosch combi boiler that is serviced every year.
Externally there is a driveway providing off road parking and an attached oversized garage/workshop with integral access to the house and a water connection to wash the car. The gas fired Worcester Bosch combination boiler is situated in the garage. The rear garden is South Easterly facing and is in excess of 100Ft backing onto Paddox school. The garden is equiped with external electric points, external lighting and a cold water tap connection. There is an array of established trees and plants to include a Wisteria, Honeysuckle, Acers and fruit tress to include an apple tree and a plum tree.
Please note that the roof was replaced in 2019.
LOCATION
The property is situated one of the most sought after roads within the desirable area of Hillmorton, Rugby. Hillmorton is located to the south east of Rugby Town Centre, within the area are a wide range of amenities to include the Paddox Primary School and Ashlawn School Academy Trust, both having outstanding reputations. Hillmorton has easy access to the surrounding road and motorway networks to include A45, A5, A14, M6 and M1.
ACCOMMODATION COMPRISES
Entrance Hall - 4.24m (13'11") x 1.83m (6'0")
Ground Floor Cloakroom/W.C - 1.45m (4'9") x 0.79m (2'7")
Dining Room - 3.68m (12'1") Into Bay x 3.63m (11'11")
Extended Lounge - 5.38m (17'8") x 3.33m (10'11") Max
Refitted Semi Open Plan Kitchen - 4.29m (14'1") x 2.11m (6'11")
Garden/Family Room - 2.87m (9'5") x 2.67m (8'9")
FIRST FLOOR
First Floor Landing
Bedroom One With Fitted Wardrobes - 3.86m (12'8") Into Bay x 3.63m (11'11")
Bedroom Two - 3.94m (12'11") x 3.07m (10'1")
Bedroom Three - 2.9m (9'6") x 2.41m (7'11")
Family Bathroom - 1.98m (6'6") x 1.78m (5'10")
EXTERNALLY
Driveway Providing Off Road Parking
Generous South Easterly Facing 105 Ft Rear Garden
Garage/Workshop - 5.84m (19'2") Max x 3.07m (10'1")
Council Tax
Rugby Borough Council, Band C
Notice
Please note we have not tested any apparatus, fixtures, fittings, or services. Interested parties must undertake their own investigation into the working order of these items. All measurements are approximate and photographs provided for guidance only.
