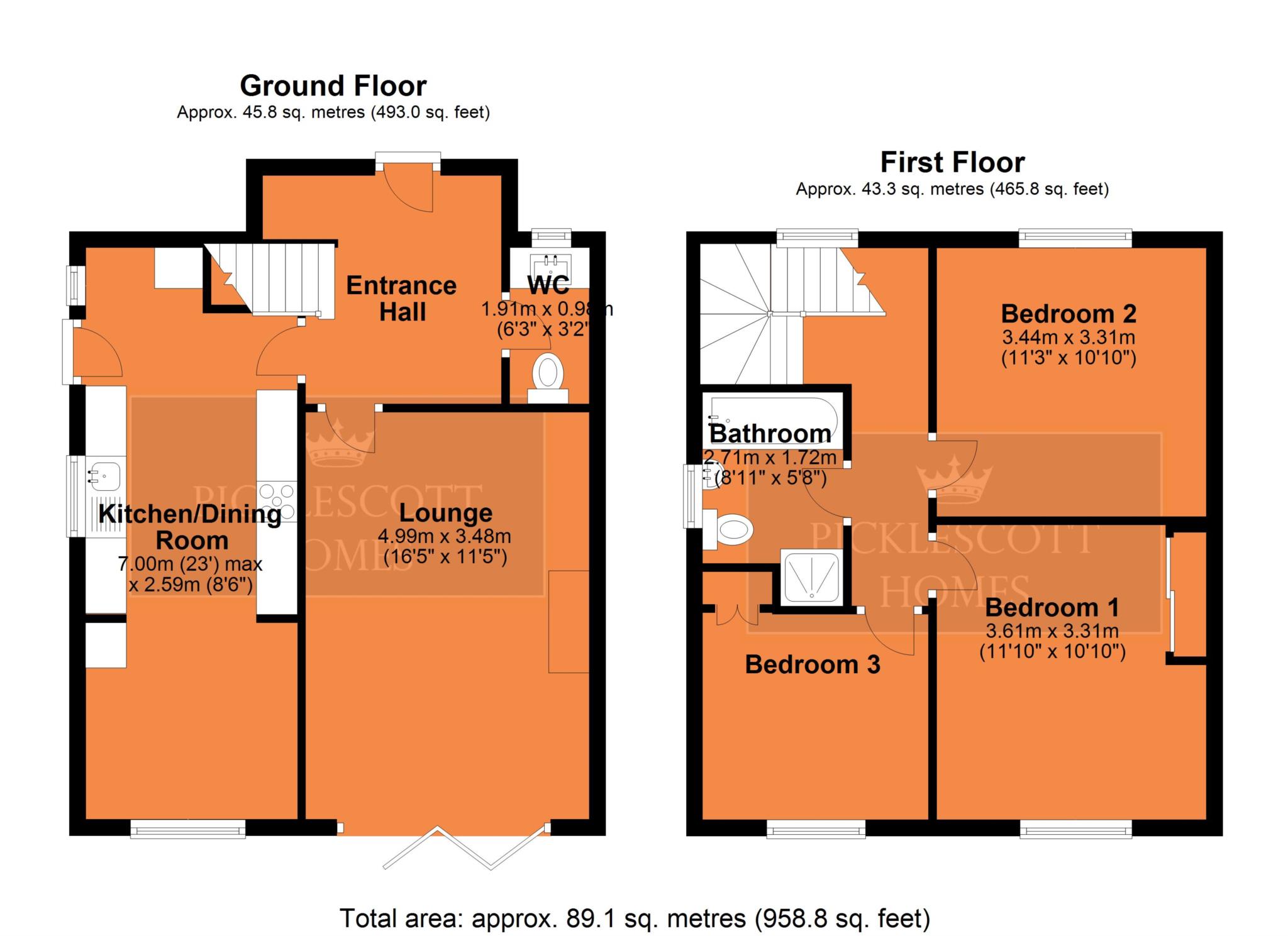- Three Bedroom Semi Detached Home
- Refitted Ground Floor Cloakroom/W.C
- Refitted Kitchen/Dining Room
- Spacious Lounge With Aluminium Bi Folding Door
- Refitted Family Bathroom With Shower Cubicle
- Garage & Parking
- South Westerly Facing Rear Garden
- Energy Rating Band D
A three bedroom semi detached home situated in a sought after area.
The property welcomes you in with an extended entrance hall with stairs that rise to the first floor. A ground floor cloakroom/W.C sits to the front of the property and has been refitted with a sink mounted upon a vanity unit. A spacious lounge flows through to the rear garden with aluminium bi folding doors that flood this room with light. An open plan kitchen/dining room which has been recently refitted with shaker style units set in a quartz worksurface. There are integrated appliances to include a wine cooler, electric oven and microwave grill, 5 ring gas hob with extractor canopy over, integrated dishwasher and space for a fridge/freezer. There is a cupboard that houses the plumbing and space for a washing machine.
To the first floor there are three well proportioned bedrooms and a refitted four piece family bathroom with separate shower cubicle. Bedroom one and three benefit from built in wardrobes.
The property is fully upvc double glazed and a gas fired combination boiler is situated in the kitchen within a built in cupboard.
Externally there is off road parking for several cars and a garage. The rear garden is South Westerly facing enjoying the sun until the end of the day with a raised patio area adjacent to the bi folding doors.
LOCATION
Shakespeare Gardens is one of the most sought after areas in Rugby. Within the immediate area there are a wide range of amenities to include two convenience stores and a take away. Shakespeare Gardens is situated to the south west of Rugby and the location provides easy access to the surrounding road and motorway networks. It neighbours Dunchurch and is within close proximity to a `Sainsburys` superstore
ACCOMMODATION COMPRISES
Extended Entrance Hall
Refitted Ground Floor Cloakroom/W.C - 1.91m (6'3") x 0.97m (3'2")
Lounge With Aluminium Bi Folding Doors - 5.16m (16'11") x 3.48m (11'5")
Open Plan Refitted Kitchen/Dining Room - 7.19m (23'7") Into Recess x 2.59m (8'6")
FIRST FLOOR
First Floor Landing
Bedroom One - 3.61m (11'10") x 3.3m (10'10")
Bedroom Two - 3.43m (11'3") x 3.28m (10'9")
Bedroom Three - 2.82m (9'3") x 2.51m (8'3") To Wardrobe
Refitted Four Piece Family Bathroom - 2.72m (8'11") Into Recess x 1.73m (5'8")
EXTERNALLY
Driveway For Several Cars
South Westerly Facing Rear Garden
Garage
Council Tax
Rugby Borough Council, Band C
Notice
Please note we have not tested any apparatus, fixtures, fittings, or services. Interested parties must undertake their own investigation into the working order of these items. All measurements are approximate and photographs provided for guidance only.
