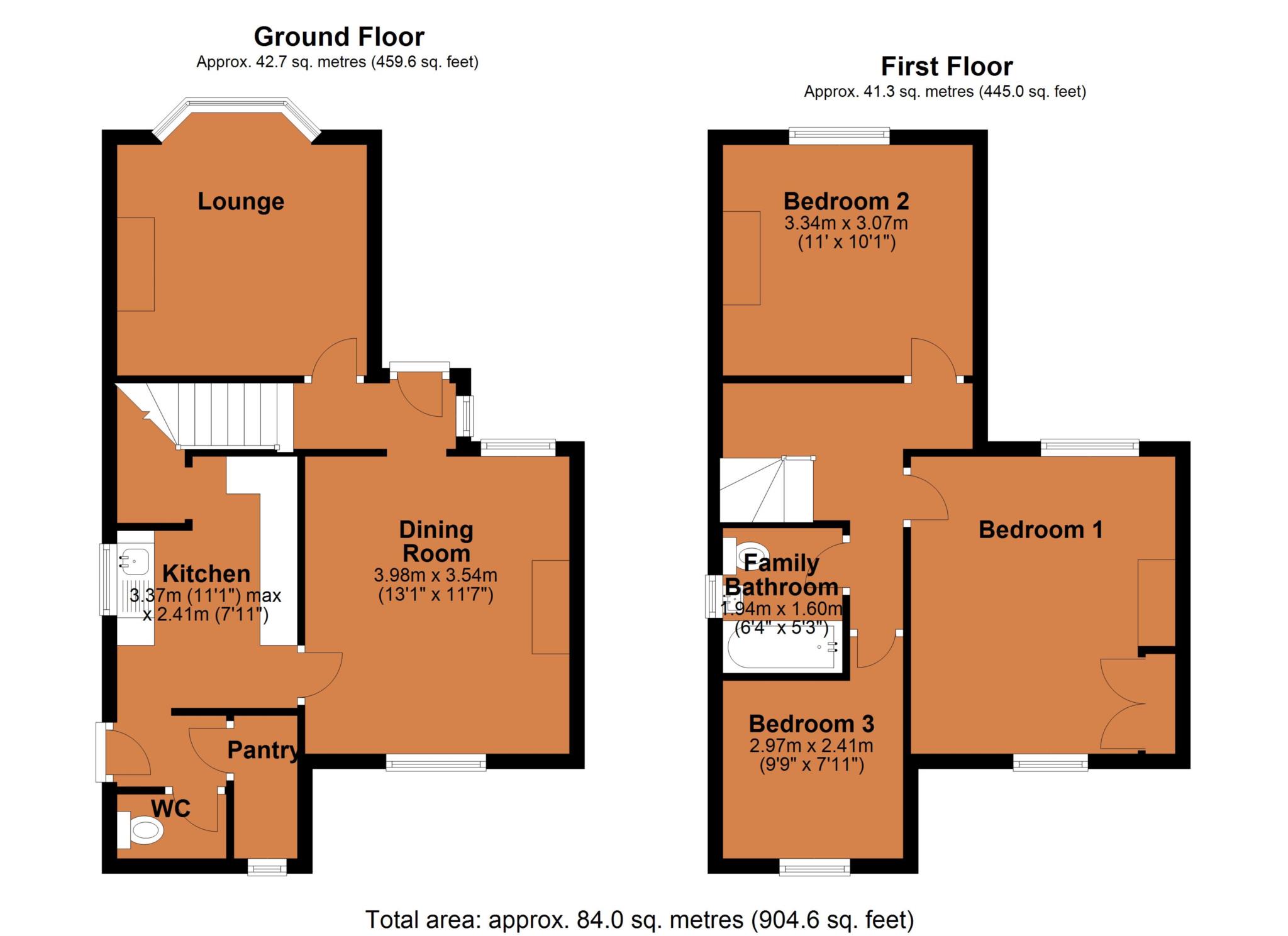- Three Bedroom Semi Detached Home
- Two Reception Rooms
- Kitchen, Pantry & Ground Floor Cloakroom/W.C
- Upvc Double Glazed In 2020, Worcester Bosch Combi Installed In 2016
- First Floor Bathroom
- Front & Rear Gardens
- No Onward Chain
- Energy Rating Band D
- Council Tax Band B
A beautiful three bedroom semi detached home situated just off of Park Road and close to the award winning Caldecott Park,
In brief the accommodation comprises entrance hall with Minton Tiled flooring that leads to the lounge with bay window and open working fireplace. The dining room offers dual aspects to the front and rear and leads to the kitchen with a built in double oven, gas hob, space for a fridge and space and plumbing for a washing machine. To the rear of the kitchen is a inner hall with a pantry and a ground floor cloakroom. This space offers great potential to extend the current kitchen into it and open the kitchen into a kitchen breakfast room.
To the first floor there are three well proportioned bedrooms and a family bathroom.
The property is upvc double glazed with the majority of windows replaced in 2020. The kitchen and bathroom windows have been cleverly left for the potential of refitting the spaces first. The gas fired Worcester Bosch combination boiler is located in the under stairs storage cupboard just off of the kitchen and was installed in 2016 and has been serviced every year.
Externally there is a front garden together with a great size rear garden with timber storage shed. Because of the size of the garden there is great potential to extend to the rear of the property and still have a lovely size garden.
The property is offered with NO ONWARD CHAIN.
LOCATION
The property is located within a short walk to the award winning Caldecott Park and Rugby Town Centre with its wide range of amenities. This home also offers easy access to Rugby Train Station which benefits from a short commute of only 52 minutes to London Euston.
ACCOMMODATION COMPRISES
Entrance Hall
Lounge With Bay Window - 3.58m (11'9") Into Bay x 3.35m (11'0")
Dining Room With Dual Aspects - 3.99m (13'1") x 3.53m (11'7")
Kitchen - 3.38m (11'1") x 2.41m (7'11")
Inner Hall - 1.47m (4'10") x 1.17m (3'10")
W.C - 1.47m (4'10") x 0.81m (2'8")
Pantry - 1.91m (6'3") x 0.81m (2'8")
FIRST FLOOR
First Floor Landing
Bedroom One - 3.99m (13'1") x 3.56m (11'8")
Bedroom Two - 3.35m (11'0") x 3.07m (10'1")
Bedroom Three - 2.49m (8'2") x 2.39m (7'10")
Family Bathroom - 1.93m (6'4") x 1.6m (5'3")
EXTERNALLY
Front Garden
Rear Garden
Council Tax
Rugby Borough Council, Band B
Notice
Please note we have not tested any apparatus, fixtures, fittings, or services. Interested parties must undertake their own investigation into the working order of these items. All measurements are approximate and photographs provided for guidance only.
