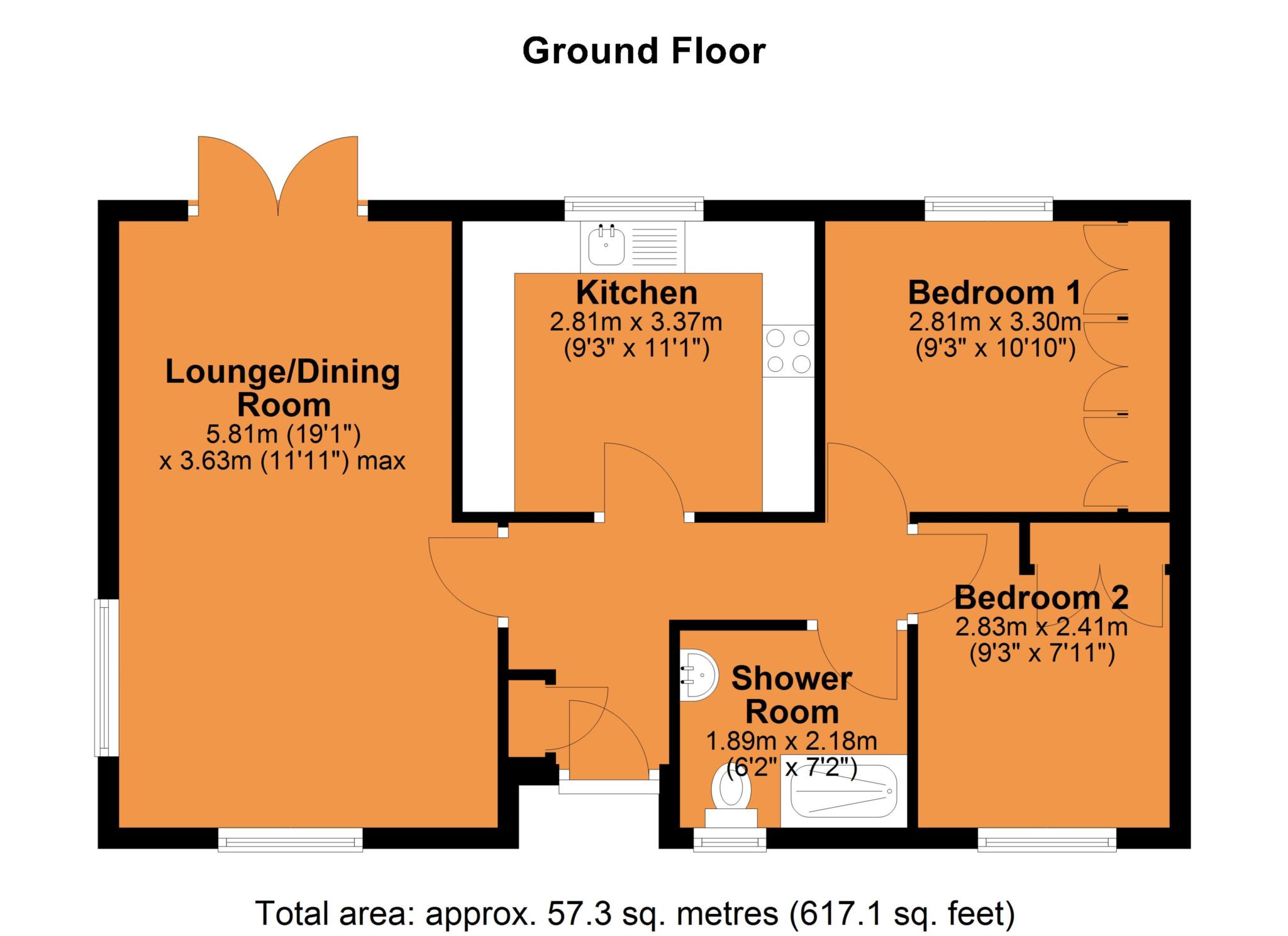- Two Bedroom Detached Park Home
- Situated In Sought After Princethorpe Village
- Open Plan Lounge/Dining Room With French Doors
- Kitchen With Integrated Appliances
- Shower Room
- Low Maintenance Gardens
- Driveway
- No Onward Chain
- Over 45's
- Annual Pitch Fees To Include Water Rates
FANCY THE VILLAGE LIFE BUT IT'S TOO EXPENSIVE.... WE HAVE THE ANSWER
Immaculately presented detached modern Park Home situated in the sought after village of Princethorpe. The Park Home development is only suitable for over 45's. The property comprises of entrance hall, lounge/dining area with French doors to the rear. Kitchen with integrated appliances, two double bedrooms with fitted wardrobes and a shower room. There is a driveway for one car and low maintenance gardens to the front, rear and side.
The property is fully upvc double glazed and there is a Potterton gas fired combination boiler situated in the kitchen. The gas supply is via LPG which is situated to the side of the property.
There is a monthly service charge of £198 which includes all pitch fees.
This property is offered with NO ONWARD CHAIN
LOCATION
Princethorpe is a small village at the confluence of the old Roman Fosse Way (B4455) and the Coventry to Banbury Road (A423), just to the north of the River Itchen. Other than being a pleasant environment in which to live, from the convenience factor, the location is ideal as, apart from direct road links to the former centres, the settlement is midway between Royal Leamington Spa and Rugby, both about seven miles distant, whilst the motorway network in the region, with the M45/M1, M6, M69 and M40, is easily accessible.
ACCOMMODATION COMPRISES
Entrance Hall
Open Plan Lounge/Dining Room With French Doors - 5.81m (19'1") x 3.63m (11'11") Max
Kitchen - 3.37m (11'1") x 2.81m (9'3")
Bedroom One With Fitted Wardrobes - 3.3m (10'10") Including Wardrobes x 2.81m (9'3")
Bedroom Two With Fitted Wardrobes - 2.83m (9'3") x 2.41m (7'11")
Shower Room - 2.18m (7'2") x 1.89m (6'2")
EXTERNALLY
Driveway
Side And Rear Gardens
AGENTS NOTE
There is a monthly service charge of £198 which includes all pitch fees
Council Tax
Rugby Borough Council, Band A
Notice
Please note we have not tested any apparatus, fixtures, fittings, or services. Interested parties must undertake their own investigation into the working order of these items. All measurements are approximate and photographs provided for guidance only.

| Utility |
Supply Type |
| Electric |
Mains Supply |
| Gas |
None |
| Water |
Mains Supply |
| Sewerage |
Private Supply |
| Broadband |
ADSL |
| Telephone |
Landline |
| Other Items |
Description |
| Heating |
LPG Heating |
| Garden/Outside Space |
Yes |
| Parking |
Yes |
| Garage |
No |
| Broadband Coverage |
Highest Available Download Speed |
Highest Available Upload Speed |
| Standard |
13 Mbps |
1 Mbps |
| Superfast |
39 Mbps |
7 Mbps |
| Ultrafast |
Not Available |
Not Available |
| Mobile Coverage |
Indoor Voice |
Indoor Data |
Outdoor Voice |
Outdoor Data |
| EE |
Enhanced |
Enhanced |
Enhanced |
Enhanced |
| Three |
Likely |
Likely |
Enhanced |
Enhanced |
| O2 |
Likely |
Likely |
Enhanced |
Enhanced |
| Vodafone |
Likely |
Likely |
Enhanced |
Enhanced |
Broadband and Mobile coverage information supplied by Ofcom.