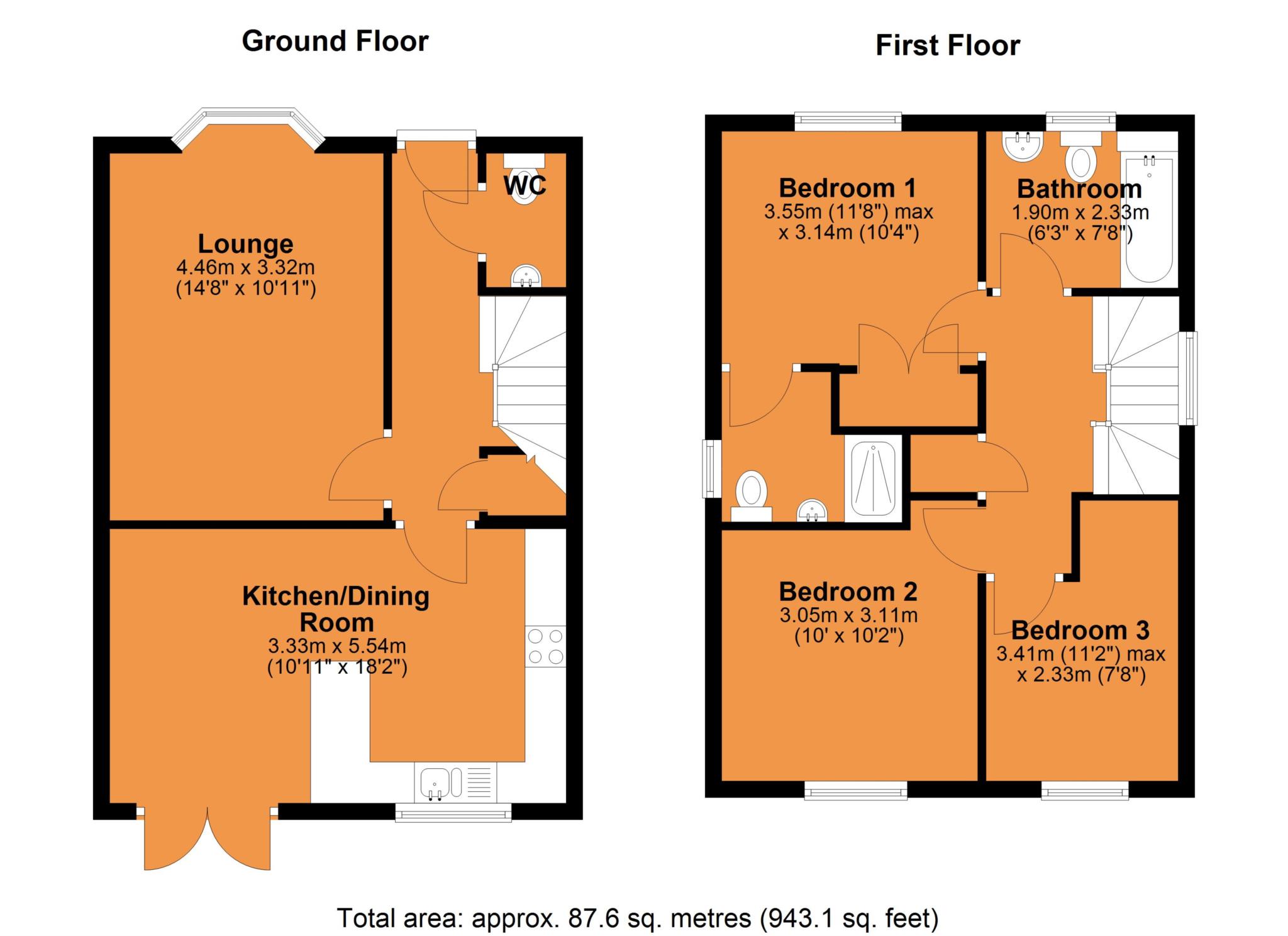- Modern Three Bedroom Detached Home
- Spacious Lounge With Bay Window
- Refitted Open Plan Kitchen/Dining Room With Quartz Worktop
- En Suite To Main Bedroom
- Landscaped Southerly Facing Rear Garden
- Garage & Driveway
- Solar Panels
- Energy Rating Band B
TICK, TICK, TICK ON THIS THREE BEDROOM DETACHED MODERN HOME
Built by Messr's Davidson Homes in 2020 with 5 years left approximately on the NHBC guarantee.
In brief the accommodation comprises entrance hall with luxury vinyl tiling that flows into the ground floor cloakroom/W.C and open plan kitchen/dining room.
The lounge is spacious with a bay window that adds extra light. The open plan kitchen has been fitted with a stylish quartz worktop that extends to a breakfast bar. The worktop is set upon contemporary units with an inset sink and mixer tap over. There are a range of integrated appliances to include a premium AEG double oven/microwave, induction hob, Zanussi dishwasher, fridge/freezer and a washing machine. French doors open onto the landscaped Southerly facing rear garden.
To the first floor there are three well proportioned bedrooms and a family bathroom. The main bedroom benefits from built in wardrobes and an en suite with double width shower cubicle. The third bedroom offers a useful recess that is currently set up with a desk.
The property is fully Upvc double glazed and there is gas central heating via a combo boiler.
This home has solar panels fitted to the South side of the roof contributing money to the electric bills throughout the year.
The garden is Southerly facing and has been landscaped with a porcelain patio that sweeps around to the rear of the garage which offers a great degree of privacy. There is a lawn area with a raised flower bed to the rear.
There is a driveway providing off road parking for three cars and a garage with light and power connected.
LOCATION
Houlton is an up and coming suburb of Rugby with a growing range of local amenities to include shops, restaurants, a David LLoyds gym, nursery and schooling for all ages. Houlton is situated to the East of Rugby providing easy access to the surrounding road and motorway networks.
The property itself is within walking distance to all of the above.
ACCOMMODATION COMPRISES
Entrance Hall - 4.47m (14'8") x 2.15m (7'1")
Ground Floor Cloakroom/W.C - 1.62m (5'4") x 0.97m (3'2")
Lounge With Bay Window - 4.46m (14'8") x 3.32m (10'11")
Open Plan Kitchen/Dining Room With French Doors - 5.54m (18'2") x 3.33m (10'11")
FIRST FLOOR
First Floor Landing
Bedroom One With Built In Wardrobes - 3.55m (11'8") Including Wardrobes x 3.14m (10'4")
En Suite - 2.14m (7'0") Max x 1.82m (6'0")
Bedroom Two - 3.15m (10'4") x 3.05m (10'0")
Bedroom Three - 3.14m (10'4") Into Recess x 2.33m (7'8")
Family Bathroom - 2.32m (7'7") x 1.9m (6'3")
EXTERNALLY
Front Garden & Driveway
Providing parking for three cars.
Landscaped Southerly Facing Rear Garden
Garage - 5.21m (17'1") x 2.72m (8'11")
Council Tax
Rugby Borough Council, Band D
Notice
Please note we have not tested any apparatus, fixtures, fittings, or services. Interested parties must undertake their own investigation into the working order of these items. All measurements are approximate and photographs provided for guidance only.

| Utility |
Supply Type |
| Electric |
Mains Supply |
| Gas |
Mains Supply |
| Water |
Mains Supply |
| Sewerage |
Mains Supply |
| Broadband |
ADSL |
| Telephone |
Landline |
| Other Items |
Description |
| Heating |
Gas Central Heating |
| Garden/Outside Space |
Yes |
| Parking |
Yes |
| Garage |
Yes |
| Broadband Coverage |
Highest Available Download Speed |
Highest Available Upload Speed |
| Standard |
6 Mbps |
0.7 Mbps |
| Superfast |
Not Available |
Not Available |
| Ultrafast |
1800 Mbps |
220 Mbps |
| Mobile Coverage |
Indoor Voice |
Indoor Data |
Outdoor Voice |
Outdoor Data |
| EE |
Likely |
Likely |
Enhanced |
Enhanced |
| Three |
Likely |
Likely |
Enhanced |
Enhanced |
| O2 |
Enhanced |
Enhanced |
Enhanced |
Enhanced |
| Vodafone |
Enhanced |
Enhanced |
Enhanced |
Enhanced |
Broadband and Mobile coverage information supplied by Ofcom.