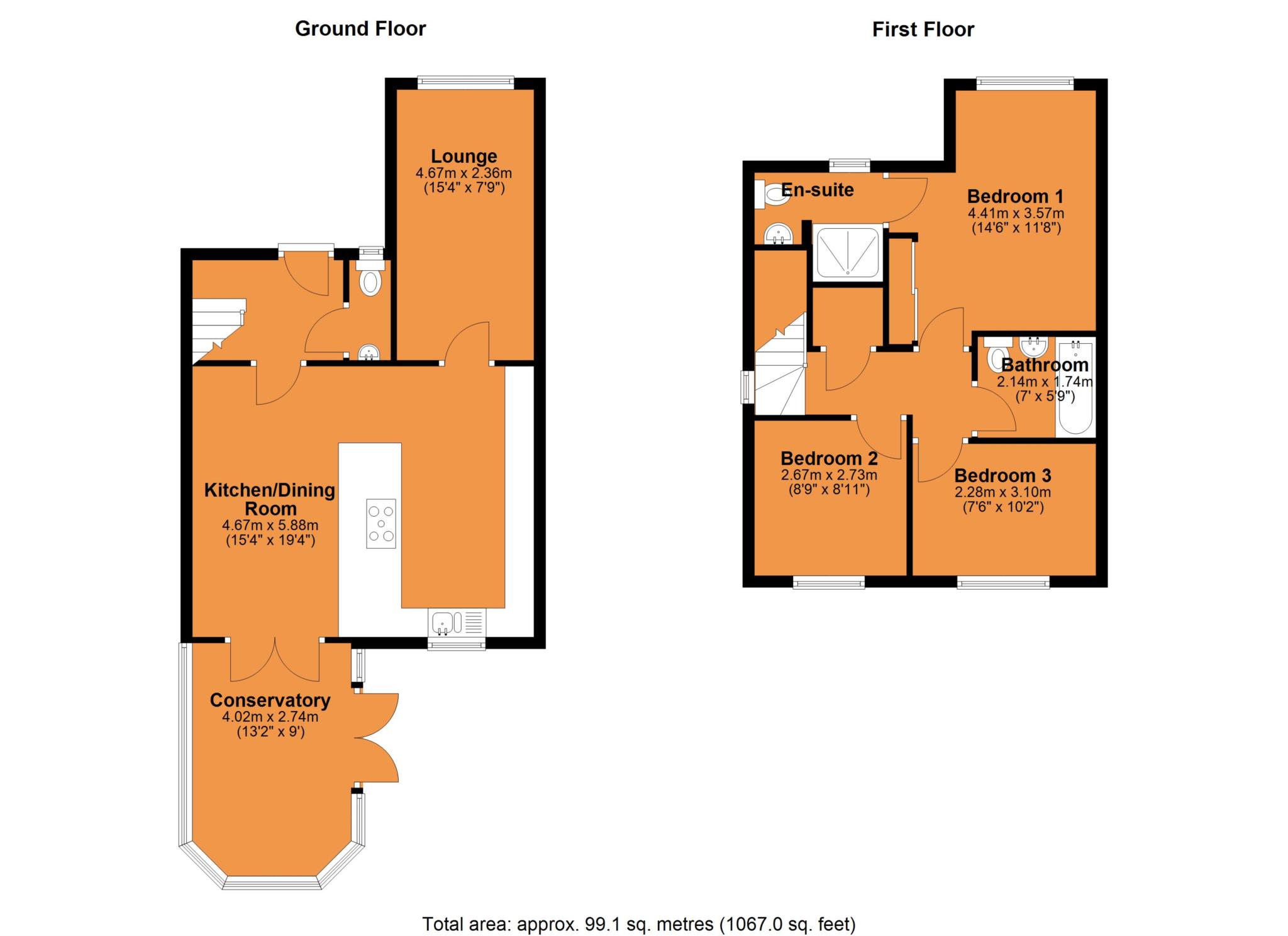- Modern Three Bedroom Semi Detached Home
- Stunning Open Plan Kitchen/Dining Room With Built In Appliances
- Conservatory With Insulated Roof & Under Floor Heating
- Lounge With Under Floor Heating
- Refitted En Suite & Family Bathroom
- Solar Panels
- Southerly Facing Rear Garden
- Energy Rating
NO ONWARD CHAIN
This home certainly stands out from the crowd. With a contemporary, stylish finish inside and out.
In brief the accommodation comprises entrance hall, ground floor cloakroom/W.C and lounge with under floor heating. The open plan kitchen/dining room is flooded with light from the southerly facing windows and a conservatory with insulated roof and under floor heating with an electric booster. Within the kitchen there are sleek white units set within a Corian work surface and an inset stainless steel double sink. There are high end integrated appliances to include a Hotpoint side by side double oven, 5 ring induction hob with ceiling hung extractor canopy over, fridge and freezer, washing machine and dishwasher.
To the first floor there are three bedrooms and a refitted family bathroom with fully tiled walls and flooring. The main bedroom benefits from built in wardrobes and a refitted en suite shower room.
The property is fully upvc double glazed with a modern composite front door. There is gas central heating with the gas fired boiler being built in within the kitchen. The owners have added bluetooth speakers though out the house.
Solar panels supply this home with low annual electricity bills.
Externally there is a driveway to the front and a low maintenance southerly facing rear garden with a porcelain patio area, artificial lawn and a raised composite decked area. There is also a composite storage shed.
Absolutely beautiful home that is ready to move into with no work and NO ONWARD CHAIN.
LOCATION
Waterside is situated within close proximity to the Rugby Train Station and offers easy access to the surrounding road and motorway networks. Within the area there are a wide range of local amenities to include shops and takeaways.
ACCOMMODATION COMPRISES
Entrance Hall - 2.22m (7'3") x 1.76m (5'9")
Ground Floor Cloakroom/W.C - 1.73m (5'8") x 0.72m (2'4")
Open Plan Kitchen/Dining Room - 5.88m (19'3") x 4.67m (15'4")
Conservatory With Insulated Roof - 4.02m (13'2") x 2.74m (9'0")
Lounge - 4.67m (15'4") x 2.36m (7'9")
FIRST FLOOR
First Floor Landing
Bedroom One - 4.14m (13'7") Max x 4.04m (13'3") Including Wardrobes
Refitted En Suite - 1.78m (5'10") x 1.98m (6'6") Max
Bedroom Two - 2.73m (8'11") x 2.67m (8'9")
Bedroom Three - 3.1m (10'2") x 2.28m (7'6")
Refitted Family Bathroom - 2.14m (7'0") x 1.74m (5'9")
EXTERNALLY
Driveway
Low Maintenance, Southerly Facing Rear Garden
AGENTS NOTE
The property benefits from solar panels that keep the monthly bills low.
Council Tax
Rugby Borough Council, Band C
Notice
Please note we have not tested any apparatus, fixtures, fittings, or services. Interested parties must undertake their own investigation into the working order of these items. All measurements are approximate and photographs provided for guidance only.

| Utility |
Supply Type |
| Electric |
Mains Supply |
| Gas |
Mains Supply |
| Water |
Mains Supply |
| Sewerage |
Mains Supply |
| Broadband |
ADSL |
| Telephone |
Landline |
| Other Items |
Description |
| Heating |
Gas Central Heating |
| Garden/Outside Space |
Yes |
| Parking |
Yes |
| Garage |
No |
| Broadband Coverage |
Highest Available Download Speed |
Highest Available Upload Speed |
| Standard |
9 Mbps |
0.9 Mbps |
| Superfast |
211 Mbps |
30 Mbps |
| Ultrafast |
1800 Mbps |
1000 Mbps |
| Mobile Coverage |
Indoor Voice |
Indoor Data |
Outdoor Voice |
Outdoor Data |
| EE |
Likely |
Likely |
Enhanced |
Enhanced |
| Three |
Likely |
Likely |
Enhanced |
Enhanced |
| O2 |
Enhanced |
Likely |
Enhanced |
Enhanced |
| Vodafone |
Likely |
Likely |
Enhanced |
Enhanced |
Broadband and Mobile coverage information supplied by Ofcom.